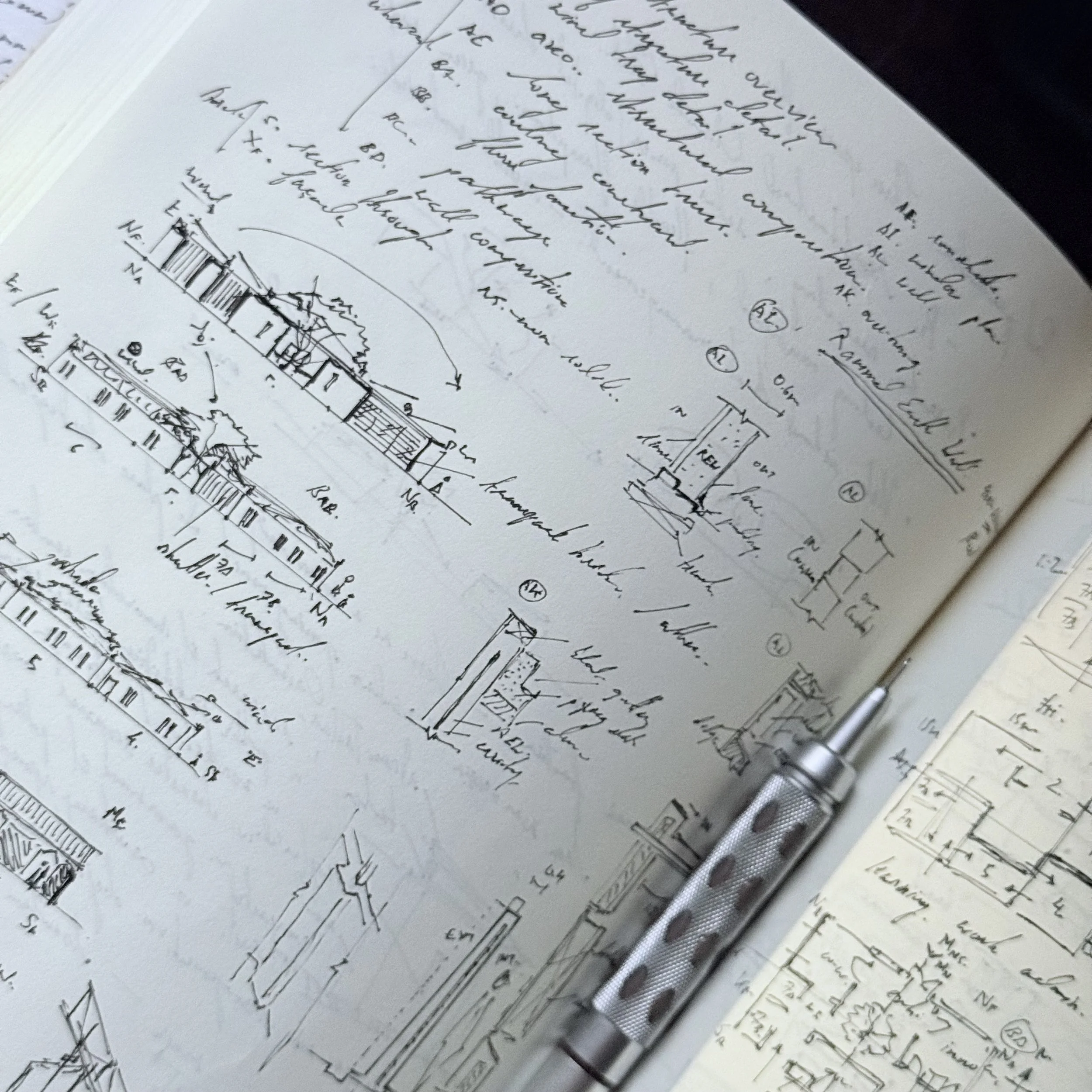RECENT WORKS
Unmei no Akaiito
An Occupied Bridge
A delicate pavilion woven from fine steel and translucent panels, suspended within Edinburgh’s urban fabric. It materialises the “red thread of fate”, those unseen connections between people and place… through a tensile lattice that balances strength and fragility. Inside, soft daylight, textured surfaces, and stone-and-fabric elements evoke a serene, poetic pause amid the city’s pulse.
The Parallel World of Alchemy in Ravenscraig.
A transformative design that reimagines the industrial ruins as a living landscape of memory, creativity, and regeneration. Drawing from the site’s steelmaking past, the project weaves architectural, artistic, and ecological interventions into a communal space where traces of industry are reinterpreted as catalysts for cultural renewal, environmental healing, and public gathering.
The Solena Pavilion
A light pavilion of timber and steel lattice, poised on the crest of a forested hill. It provides passage to wind and light, shaping an opening within the canopy where forest and sky meet. Inspired by the Bundanon Bridge and rural field shelters, its elevated form leaves the ground untouched, becoming part of the hill’s breath. Here, rustling leaves, shifting shadows, and distant birdsong weave a quiet, unclaimed beauty — like the nightingale’s song to the rose.
ON-GOING PROJECTS
Lioren O’rin House
Lioren O’rin is a single-storey home arranged in three distinct volumes—communal, private, and transitional—linked by corridors that bend around a sequence of courtyards. These gardens act as green thresholds, drawing light, air, and nature into the dwelling while binding the separate wings into a single, coherent whole. A simple Mediterranean-inspired roofline rises gently at the central block, anchoring the house in its garden setting. Movement through the home becomes a quiet journey of pauses and reveals, where architecture and landscape meet in everyday coexistence.
August 2025
Type : Single-storey courtyard house / Pavilion Residence
Current progress : 10% (Post concept design)
Expected Completion : Early-October
Olera Commons
Olera Commons, a structure raised from the ground, shaped by mud, hay and timber. Bound through water and craft. Serving as a shelter and school, a place where warmth gathers and knowledge takes root. Walls formed by the earth, softened by water, hold within them the slow rhythm of making, layered by hand, dried by air, and guided by shared purpose. Around its central courtyard, the building opens itself to learning, to gathering, to renewal.
June 2025
Type : Climate-responsive community centre / multipurpose rural education hub / courtyard-based vernacular structure.
Current progress : 30%
Expected Completion : Early-October
*These projects serve as a practice or competition entry.
COLLECTION
Sighthill Community Centre
A quiet Janitor’s House, now a small place for neighbours to gather, where old walls hold the faint traces of lives once passing through. Amidst worn brick and soft light, it becomes less a centre, more a quiet reminder of connection longed for, and of moments that slip gently away.
Mirève
Mireve is a dwelling in the heart of Paris. A place where light scatters across walls and a patch of green lingers between stone and sky. In a city defined by motion and brilliance, offers not an escape, but a quiet return. A place of stillness, where life unfolds through time, not through grand spectacle, but through repetition, presence, and care. It becomes the background to memory: the rhythm of footsteps, the drift of seasons, the way someone once paused by the window. The kind of beauty that lives in silence, and remains dormant.
Appartement à rue l’Ermitage
A small apartment above a playground… Children’s laughter rises and fades like echoes on the wind. Beyond, Paris stretches softly to the horizon, its rooftops bathed in quiet light. Here, between garden and sky, the days unfold… a place where youth lingers for a moment, before slipping gently out of reach.
3 Rue Oliver Métra
A stacked residential units on Rue Oliver Métra, With the goal of providing affordable housing. The project is an experimentation to our technical knowledge of structural technology.
Gilmore Co-Working Space
Located across from Fountainpark, At Lower Gilmore place, the project aims to bring life back into the area by opening a public co-working space tailored to suit the new development.
Project One Classroom
First year project to provide a space for multiple classroom on Haymarket with the design revolving largely around the concern of disease prevention during the time of COVID-19.
Haymarket School
First year mini-project. A small scale school located in a fictional site that aims to promote creativity, learning through innovation, curiosity and interest.
Studio One
First year mini-project, introduction to Architecture. A small single unit studio design for a fictional site based on student residence in Edinburgh.













